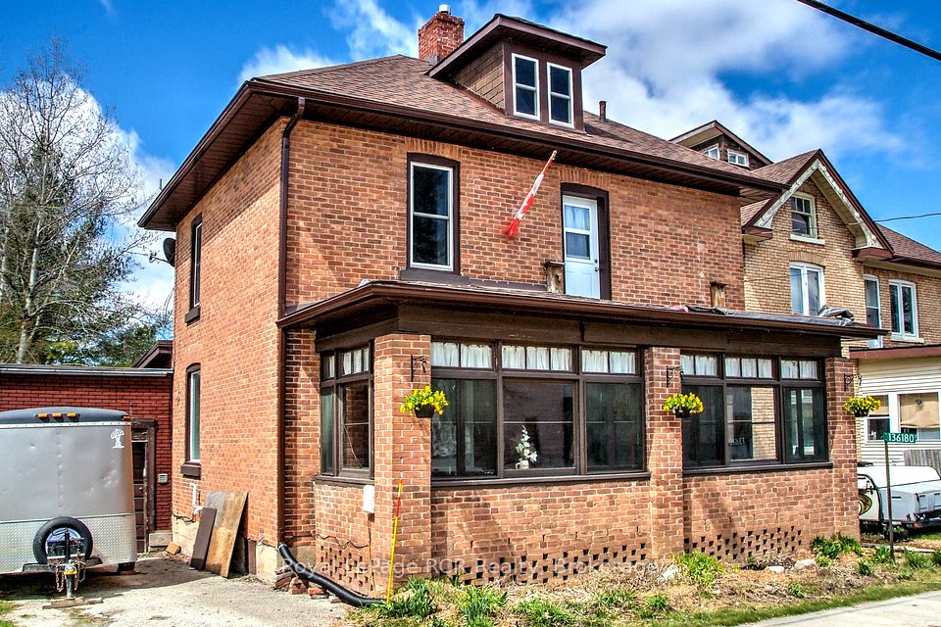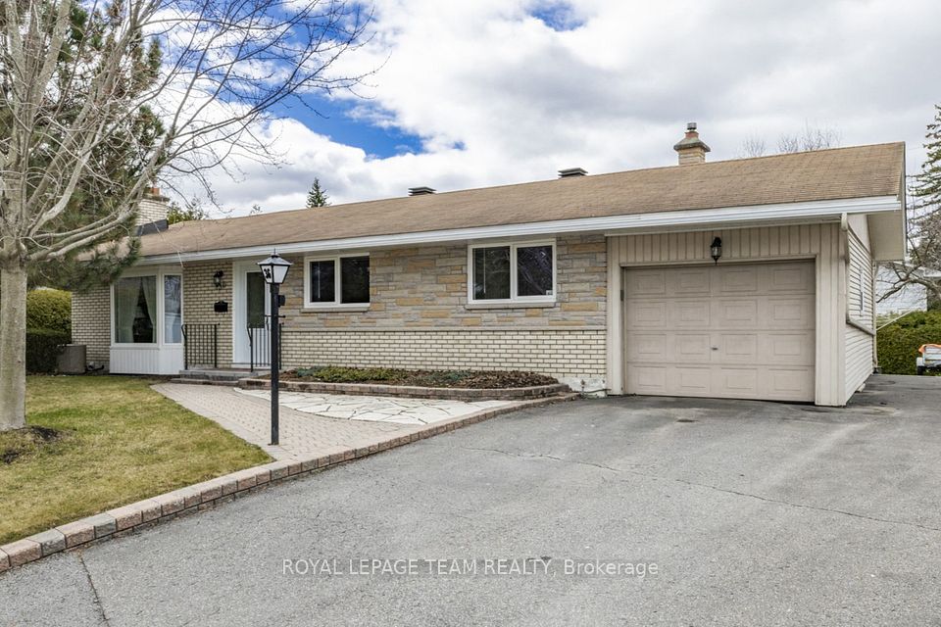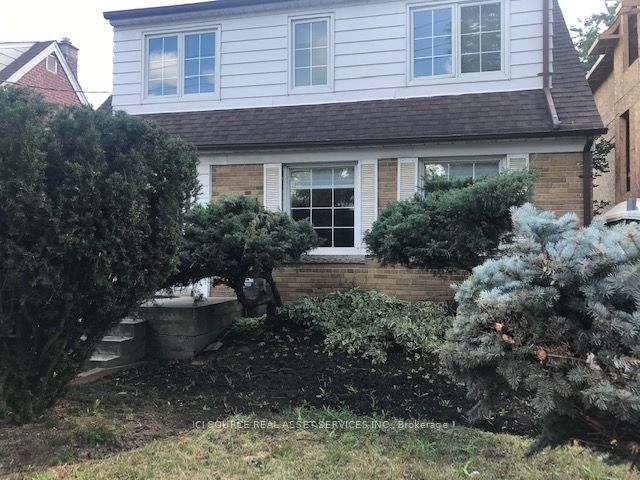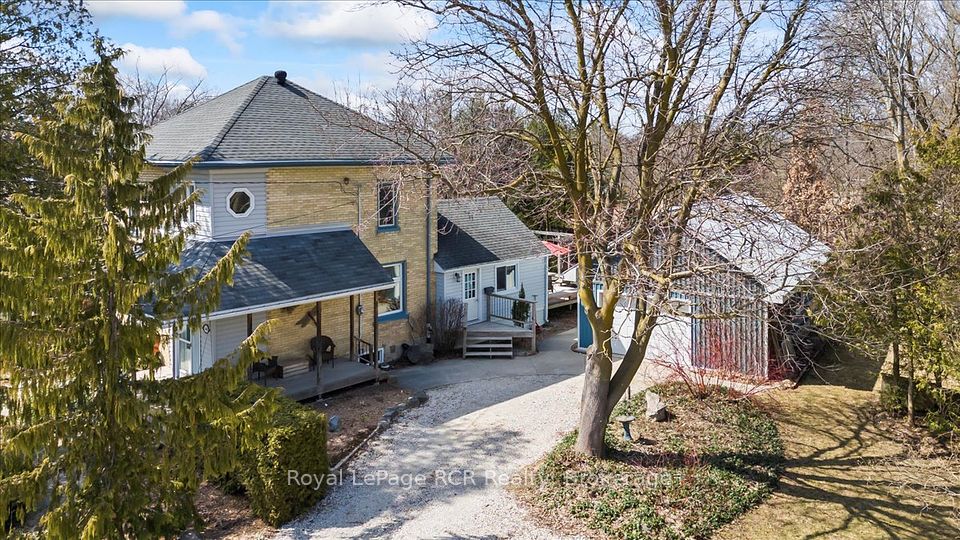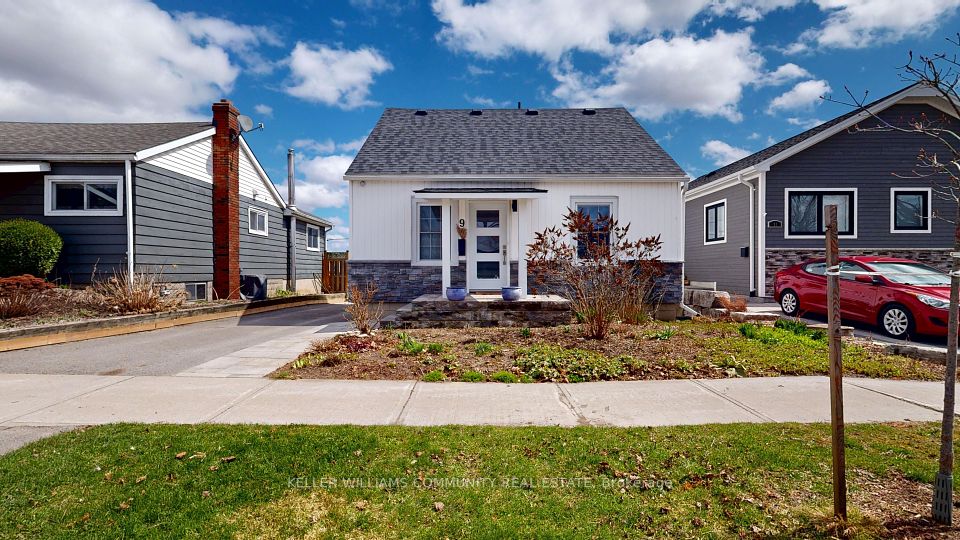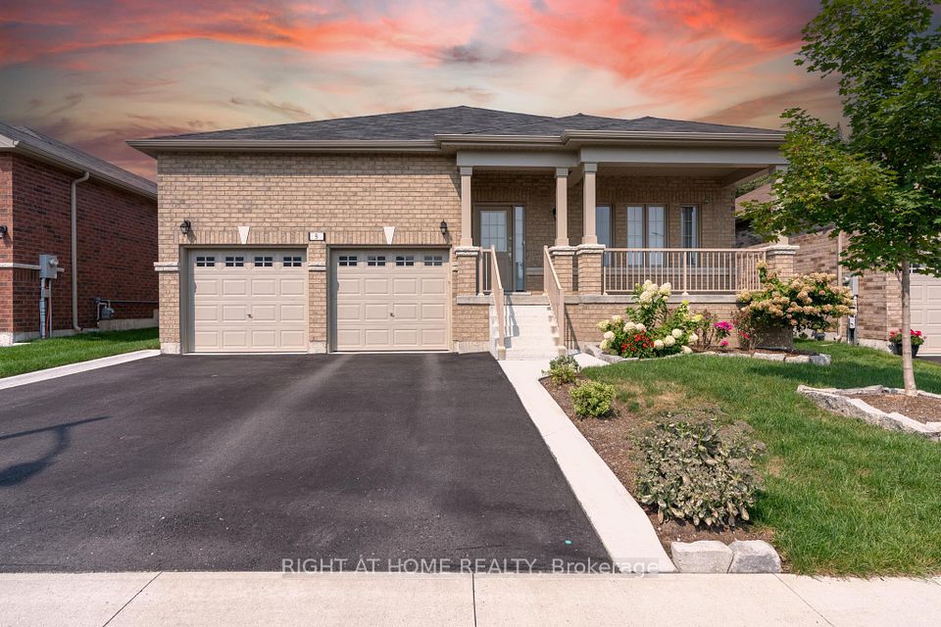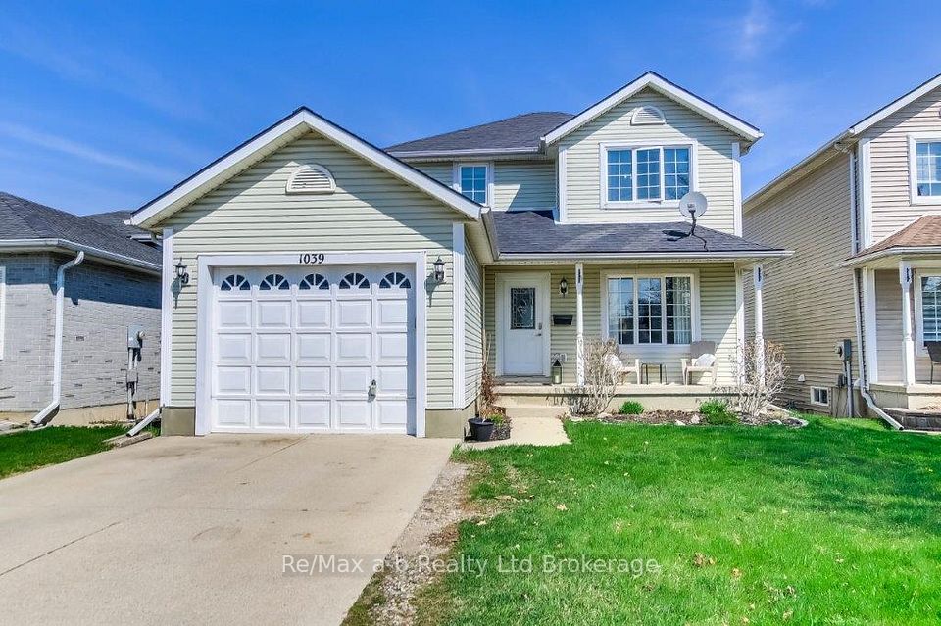$349,900
18 2nd Avenue NE Avenue, Arran-Elderslie, ON N0G 1L0
Property Description
Property type
Detached
Lot size
< .50
Style
2-Storey
Approx. Area
1100-1500 Sqft
Room Information
| Room Type | Dimension (length x width) | Features | Level |
|---|---|---|---|
| Bedroom | 3.28 x 4.04 m | N/A | Main |
| Living Room | 3.7 x 5.7 m | N/A | Main |
| Dining Room | 3.33 x 4.74 m | N/A | Main |
| Kitchen | 3.86 x 2.6 m | N/A | Main |
About 18 2nd Avenue NE Avenue
Welcome to 18 2nd Avenue NE, Chesley, Ontario! A charming and versatile home nestled in a quiet, family-friendly neighborhood, just minutes from local amenities and everything this lovely community has to offer.Step inside and you'll be welcomed by a bright and spacious dining area that opens directly into the kitchen, perfect for family dinners or entertaining guests. The cozy living room offers a relaxing space to unwind, while the main floor also features a flexible bonus room that can serve as a primary bedroom, home office, or family room depending on your needs. Upstairs, you'll find two generously sized bedrooms, both with ample closet space, along with a full four-piece bathroom. The homes layout is practical and inviting, offering comfortable living for families, retirees, or first-time buyers alike. Outside, the property offers just the right amount of outdoor space making yard upkeep low-maintenance at its best, ideal for those who prefer to spend more time enjoying life and less time doing chores. Enjoy the peaceful atmosphere of a quiet street, perfect for morning coffee on the porch or evening walks.Located close to schools, parks, shops, and other essential amenities, this home offers the perfect balance of convenience and tranquility. 18 2nd Avenue NE is full of potential and charm! Come see what makes it such a wonderful place to call home.!
Home Overview
Last updated
Apr 16
Virtual tour
None
Basement information
Unfinished
Building size
--
Status
In-Active
Property sub type
Detached
Maintenance fee
$N/A
Year built
2025
Additional Details
Price Comparison
Location

Shally Shi
Sales Representative, Dolphin Realty Inc
MORTGAGE INFO
ESTIMATED PAYMENT
Some information about this property - 2nd Avenue NE Avenue

Book a Showing
Tour this home with Shally ✨
I agree to receive marketing and customer service calls and text messages from Condomonk. Consent is not a condition of purchase. Msg/data rates may apply. Msg frequency varies. Reply STOP to unsubscribe. Privacy Policy & Terms of Service.






